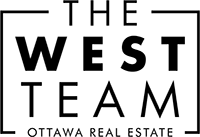Prestigious and one of a kind, The West Team’s newest listing, a 6 bedroom/4 bath located at 516 Osmond Daley Dr., is not to be missed. Situated on an over 4 acre treed lot, this home makes a great first impression with the circular driveway highlighted by four solar lights and a truly tranquil setting. There is so much love put into this home that the photos don’t do it justice, but we’re going to give it a try!
Entering the home, guests are greeted by dramatic 25 foot ceilings and architectural details at every turn. The eyes are drawn to the private backyard haven through the wall of windows leading to the open concept living and kitchen. This space is perfect for entertaining with an extra large island seating up to four, and provides ample storage in the dark maple cabinetry.
Hide away in your very own spa! The luxurious master bedrooms features a 5 piece ensuite with his and her vanities, water closet, high-end chroma therapy tub and large custom glass shower with dramatic rainfall shower column…can you already feel the stresses of your day melting away?
Sure to turn heads, the curved oak and wrought iron staircase leads to the lower level featuring a theater room, custom bar and three sizable bedrooms. Did we mention there is also a home gym on this level?
This home’s designers thought of everything, including where to put all your outdoor toys and vehicles! The home is accompanied by a 1000 sq ft garage with massive 10 ft garage doors. From wall to wall and yard to yard, this home is perfect for raising a large family, entertaining and taking time to yourself to relax on your private picturesque property.
This home as so much to offer. Contact us today for more information or to book your showing! This could be the one you’ve been looking for.
Call 613-721-7427 or email [email protected]
for more information!
Follow The West Team on Facebook, Twitter or Instagram to see more posts like this one!



