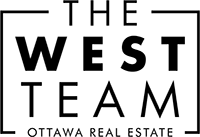[youtube https://www.youtube.com/watch?v=kQp3SAWNF9g&w=560&h=315]
Living is grand in this 3 bedroom, 3 bathroom townhome at 6782 Breanna Cardill St. The West Team is excited to present this opportunity to home buyers because use of each living space is endless. Let’s take a walk through:
The foyer leads towards the powder room, staircase and living areas providing ample space to get ready to leave the house. Room for a bench, this Ikea hack could fit perfectly. Utilizing the wall space will increase functionality and if there are little ones in your family, this before and after will help get themselves ready!
The living and dining area is open concept with the kitchen to the right of the staircase. Cozy up with a seating area near the fireplace or make it the focal point of a dining table set up while entertaining a group of friends and family. Space near the foyer has opportunity for a TV-family room or a formal living room for hosting and display for art, knick-knacks or family photos.
The upper level also has no shortage of space or possibilities. At the top of the stairs a beautiful den, highlighted by a sky-light. This area is perfect for lounging with a great book or TV series, creating a separate space for young ones to do their homework or setting up your home office – find inspiration here!
The master bedroom also offers great space with walk-in closet to keep you organized, a huge spa-like ensuite with a soaker tub to de-stress in and enough floor space in the bedroom to set up a private sanctuary to read or write at the end of the day.
All this and a large basement, backyard and close proximity to parks and many golf clubs makes 6782 Breanna Cardill nothing short of perfect.
Contact The West Team today for your viewing!
The West Team invests in clients to get their home sold.


